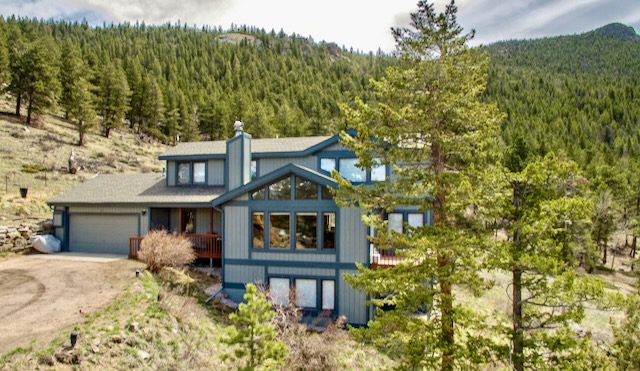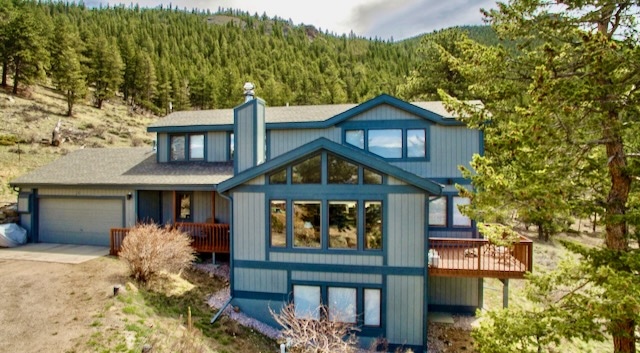Home Detail Sheet
1440 Jungfrau Trail, Estes Park, CO 80517
- Built 1991
- Fully remodeled to custom standards in 2008, 2013 and 2015 including slate floors, quartz counters, stainless appliances, cherry cabinets with dovetail wood drawers and soft close, garden window, custom backsplash, luxury master and downstairs baths, updated light fixtures, new paint, and brushed nickel door hardware
- Lot size 0.24 acres
- Lot abuts Roosevelt National Forest
- Border with Rocky Mountain National Park approximately 600 ft. from lot
- 4 bedrooms
- 2 full baths, 1 half bath
- 2 car attached 546 sq. ft. garage
- Open plan Great Room
- Master Suite and 4th Bedroom or Study upstairs (conforming)
- 2 Bedrooms, Den and full Bath Downstairs
- Three decks on east and west sides of the home, entry deck covered
- Wood casement double pane windows with mountain views from every window
- New Hunter Douglas honeycomb window shades throughout
- Central Air Conditioning in stalled 2022. Propane forced air furnace, propane hot water, propane or electric washing machine hook-up
Why We Love This Home
As we all know, the first three rules of real estate are 1) LOCATION, 2) LOCATION and 3) LOCATION!
This home checks ALL THREE!
Located at the top of Windcliff at 8,600’ elevation bordering Roosevelt National Forest — mere steps away from RMNP — this home prioritizes its inspiring panoramic mountain views that will rival any home in North America!
Although just 0.24 acres, the property seems expansive due to its bordering the National Forest. Wildlife is abundant with deer, elk, bunnies, moose, coyote, bobcat, mountain lion, bears, hawks and raptors.
Designed by renowned area architect Roger Thorp, the home was designed to balance family enjoyment and to facilitate short-term rentals. With years of loyal renters, the home has been a successful short-term rental in the Windcliff rental program.
When the homeowners aren’t enjoying the home themselves, the home generates annual revenues in excess of all annual holding costs. Larimer County Short-Term Rental License transfers to Buyer upon sale. Home is contracted to Windcliff Vacation Rentals with rental reservations on the books for 2024.
Reverie is comfortable, easy to clean, easy to live in, and inexpensive to maintain. The mountains beckon from every window. Expansive panoramic mountain views permeate every area of this comfortable mountain home.
The main level of the home was completely remodeled in 2008 with a cook’s kitchen including large island with seating for 4, spacious pantry with roll-out shelves, quartz counters, marble
mountain scene backsplash, double wall ovens and induction range. Natural slate floors anchor cherry cabinets and trim. Updates to the living room, kitchen, dining area, powder room, mud room and laundry have made this home move-in and turn-key ready for new owners.
The main level is 973 square feet featuring a Great Room concept with living room featuring wood burning fireplace, cook’s kitchen, dining area large enough for 8, powder room, mud room and laundry room. Main level has three decks, one covered. Kitchen features cherry cabinets, KitchenAid appliances including double oven, side-by-side refrigerator with in-door ice and water dispensers, induction range, and optional propane connection if you want to put in a gas range. Laundry Room has both propane and 240 VAC electric hookups for dryer, laundry sink, hanging space, and cherry cabinets. A Mud Room located next to garage has bench seating with storage underneath, pegs for backpacks, and large cherry cabinets for storage. Garage has spaces for two cars, extra length for workshop area (unless you drive
humongous SUVs), back “man door”, double garage door with opener, fully insulated
and drywalled with attic storage area above. Electrical panel rated for 200 amps
service.
Upstairs is 672 square feet and features the Main Bedroom, Main ensuite Bath, and Fourth Bedroom.
Downstairs is 805 square feet and offers two bedrooms, den, full bath, storage/mechanical room.
Flooring: Public areas are natural slate or ceramic slate (downstairs).
Private areas are carpeted.
Heat: Propane fired forced air with air conditioning added in 2022. Hot water propane fired.
Windows: Wood casement with anodized aluminum exterior cladding, double pane. Decks: Redwood, re-stained in 2018
Home Exterior: Wood siding, repainted in 2018 with Sherwin Williams latex “Super Paint”
Roof: 50 year 6 tab architectural composite, replaced circa 2008
Foundation: Concrete slab and concrete block lower walls
Construction: 2×6 exterior walls. R-19 batt insulation in walls, R-30 in roof. Copper water pipes. Foundation concrete slab and concrete block lower walls.
Radon: Successfully remediated to below 4.0 pC/l by a licensed Radon Remediation company in the spring of 2019.
Comms Wiring: 1Gb Broadband. Cable TV and Satellite dish wiring in place.
Cell Service: From tower at YMCA provides reliable service to all 3 major carriers.
Water: Town of Estes Park water, distribution system owned and operated by Windcliff Property Owners’ Association. Historical average water cost is bundled in HOA assessment. Individual meters monitored by HOA.
Sewer: Upper Thompson Sanitation District
Trash: Central Trash Facility owned by HOA.
Electrical: Town of Estes Park
Roads: Privately owned and maintained by HOA.
















































