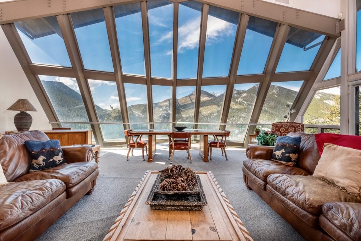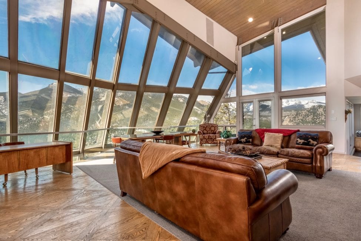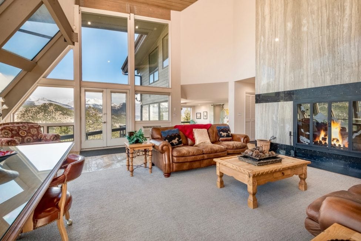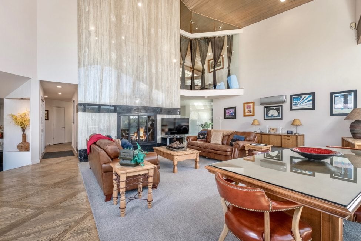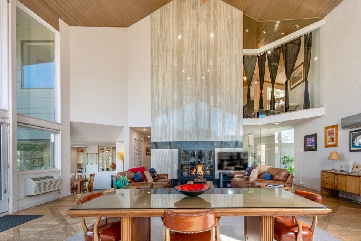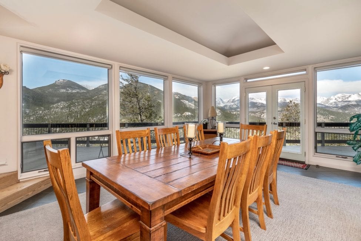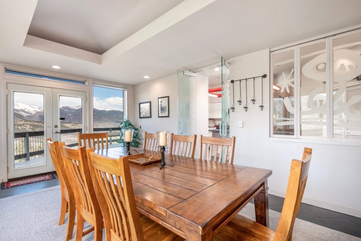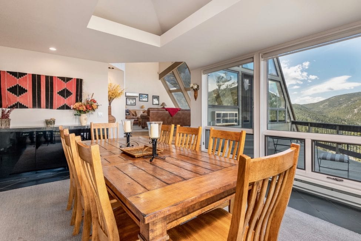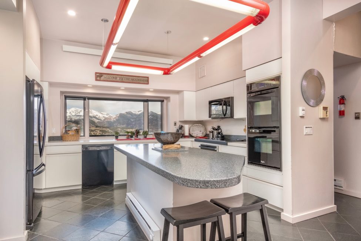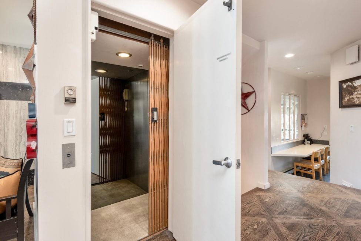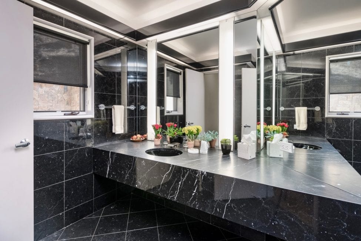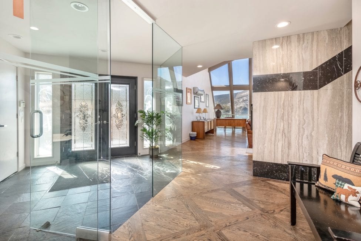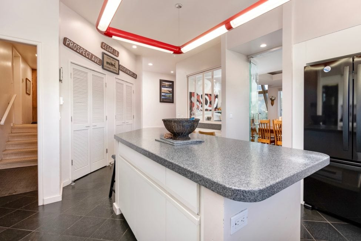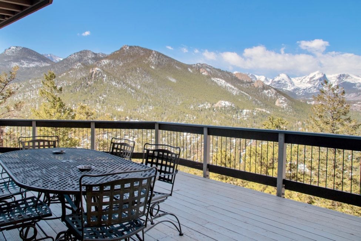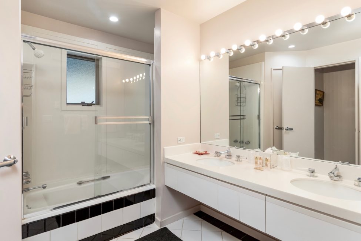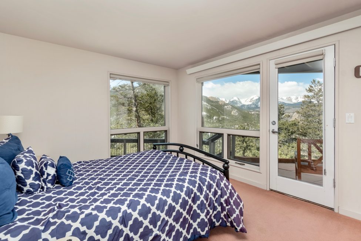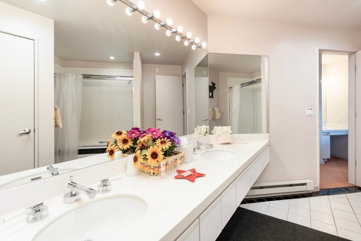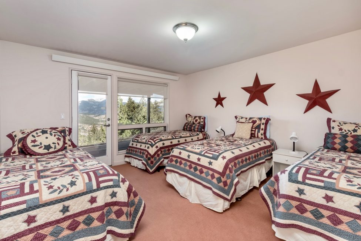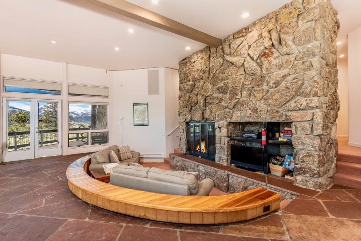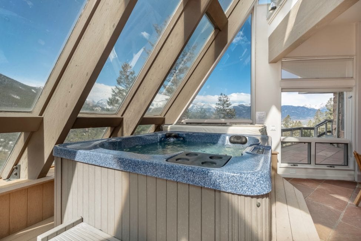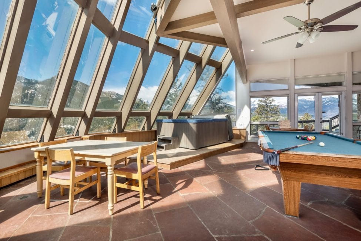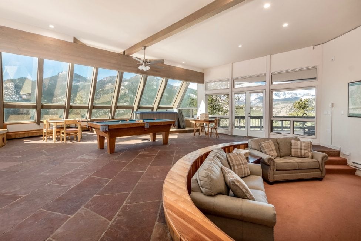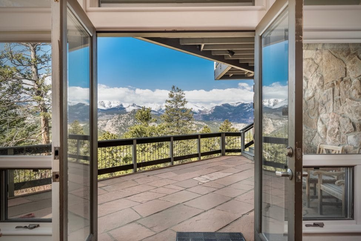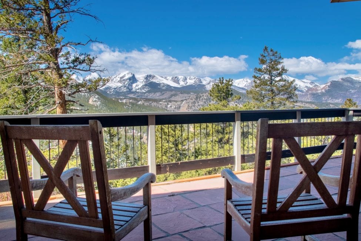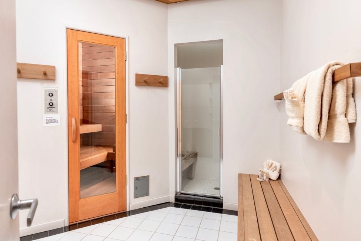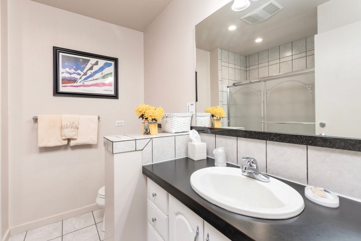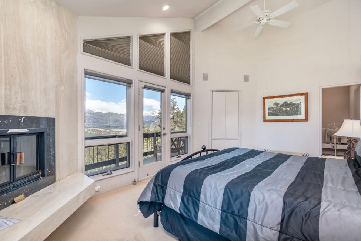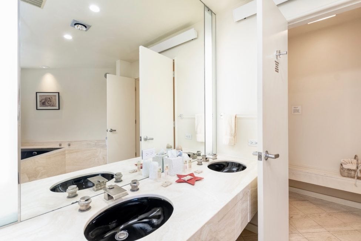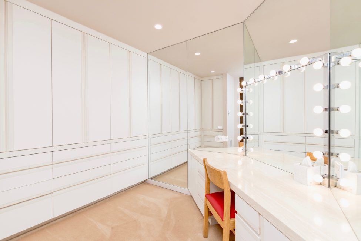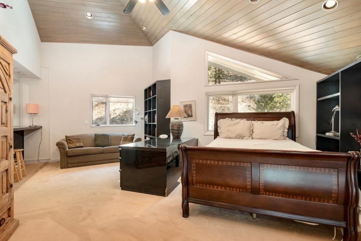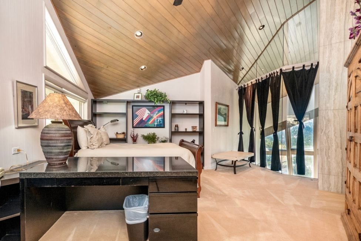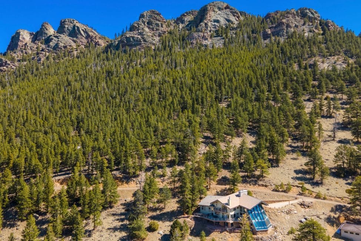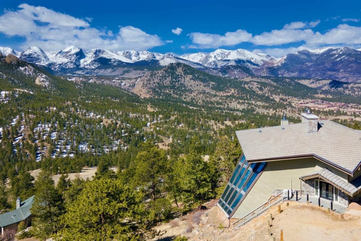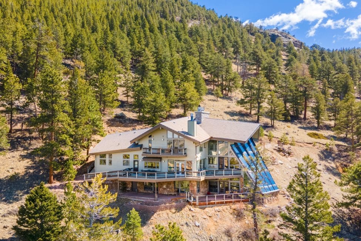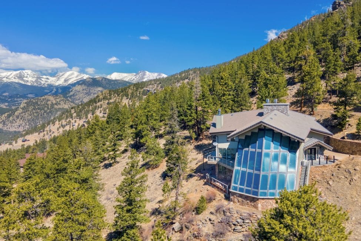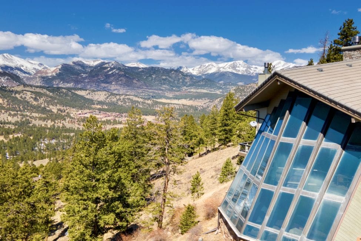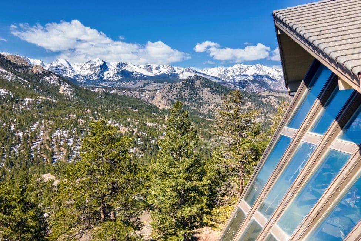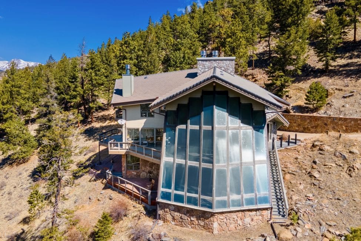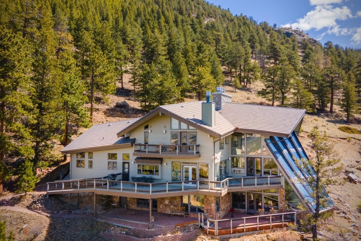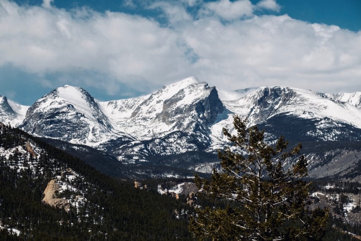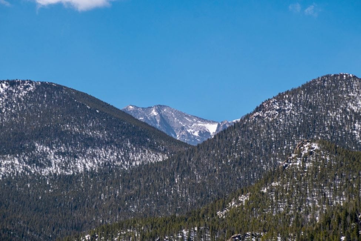Words fail to sufficiently describe the architectural beauty and panoramic views that permeate this 5,975 square foot luxury mountain home. Built in 1985, “Casa De Crystal” is one of the crown jewels atop Windcliff Estates on the westward-facing slopes of Rams Horn Mountain nestled betw/RMNP & the Roosevelt National Forest. Active and licensed vacation rental currently generates $50,000/yr after management costs and with updates & light remodeling could probably generate twice as much annually. Main level offers a massive 800 sf living room flanked by an oversized wood-burning fireplace with a 24′ high wall of granite and a soaring wall of windows, kitchen, utility, craft room, 2-car garage and half bath. All three levels are serviced by elevator. The bottom level offers two full ensuite bedrooms, full bath with dry sauna, over 1000 sf family room with sunk-in inglenook with second wood-burning fireplace and media wall. Upstairs offers the primary ensuite bedroom and guest bedroom.
SOLD! 1461 St Moritz Trl
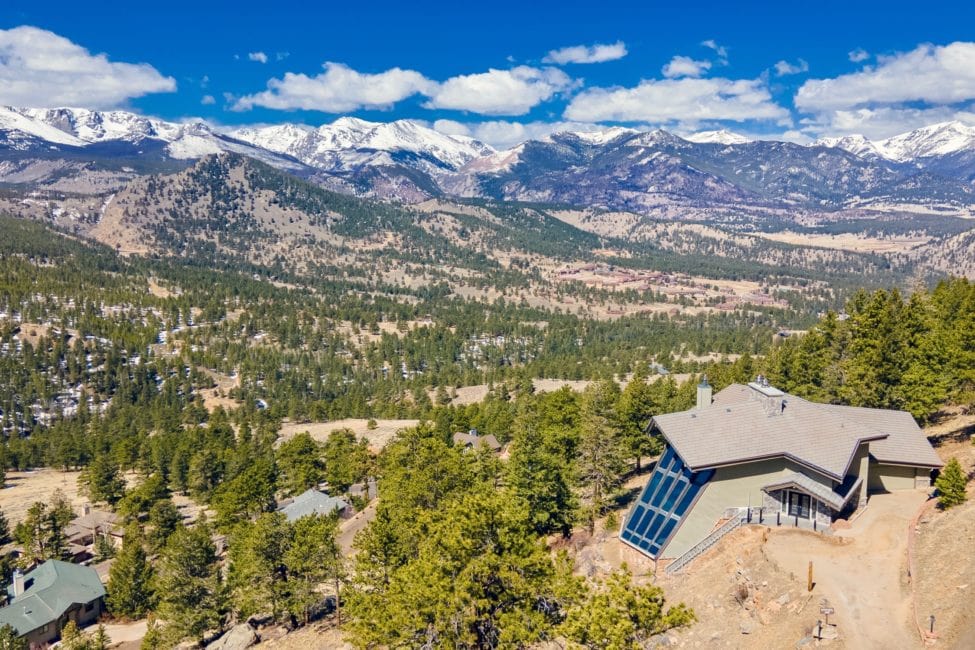
Address
1461 St Moritz Trltype
Sold!Price
$1,850,000property attributes+
- property id 937940
- county Larimer
- city Estes Park
- zip 80517
- price $1,850,000
- bedrooms 4
- full bathrooms 5
- half bathrooms 2
- construction size 5975 FT
- lot size 24829 FT
- agent Rich Chiappe


