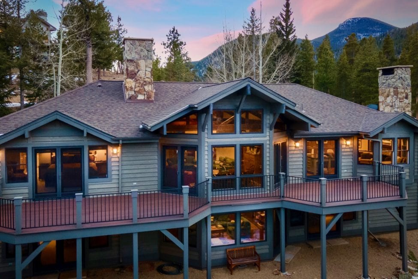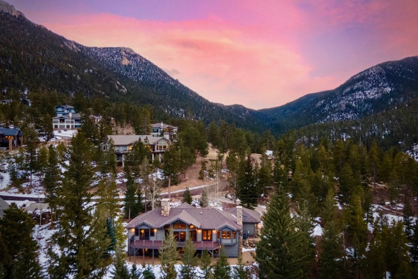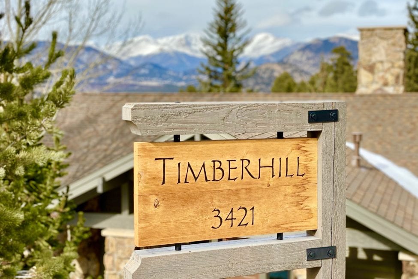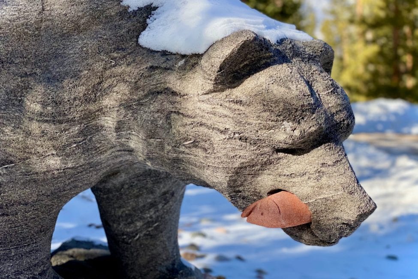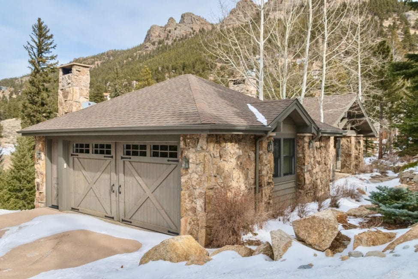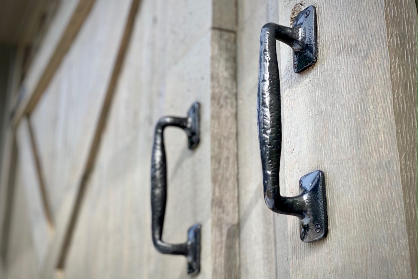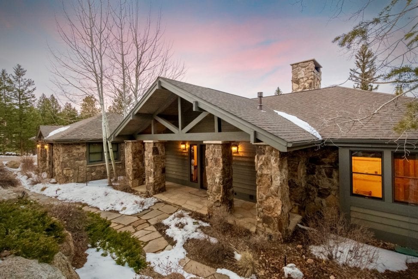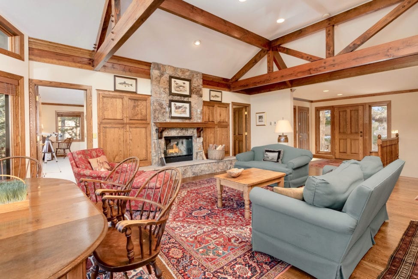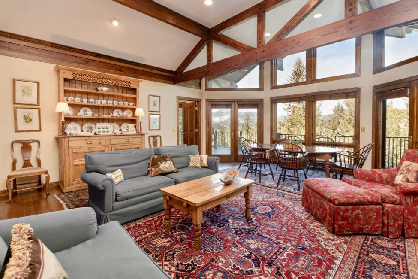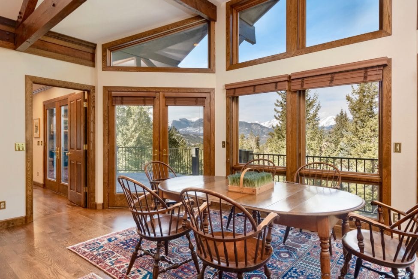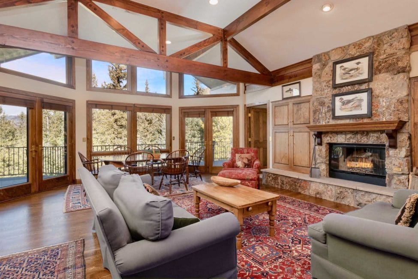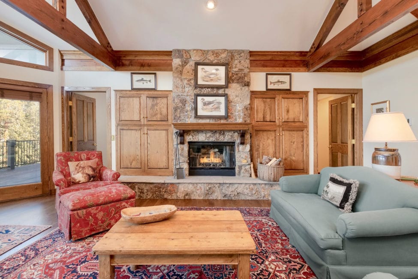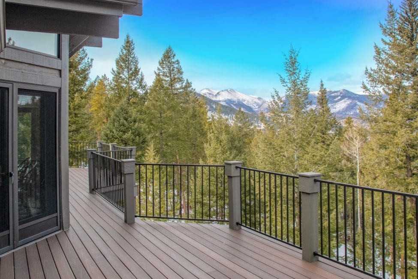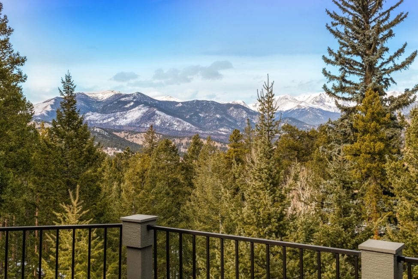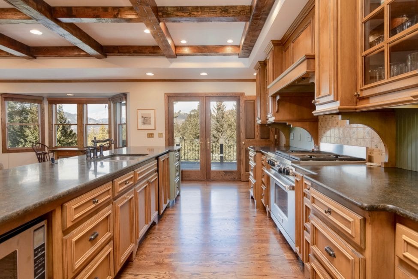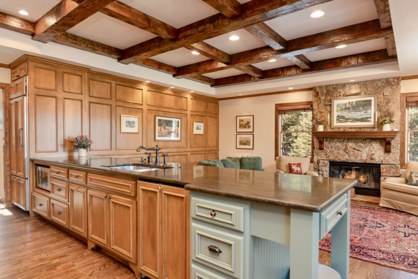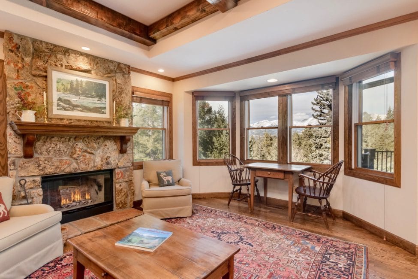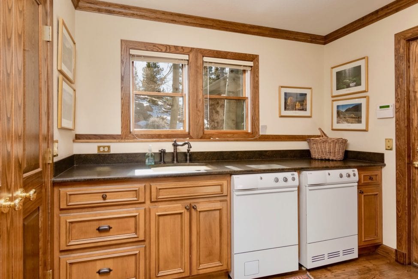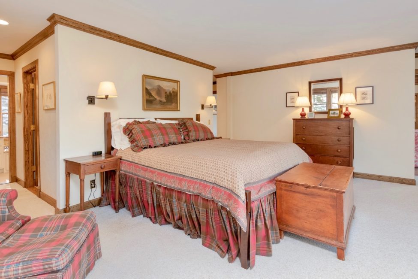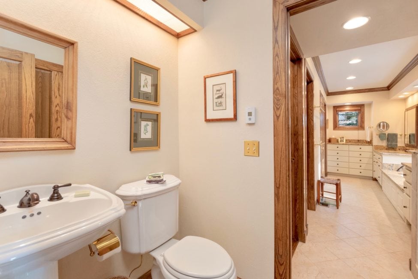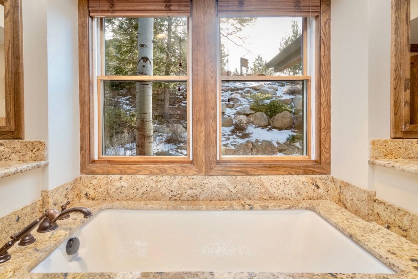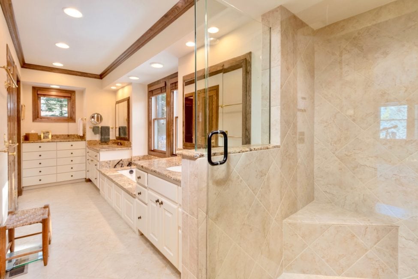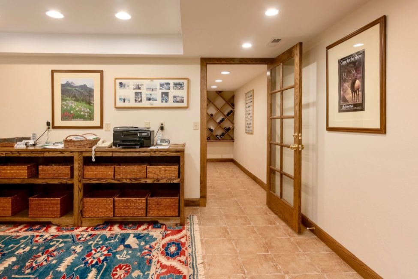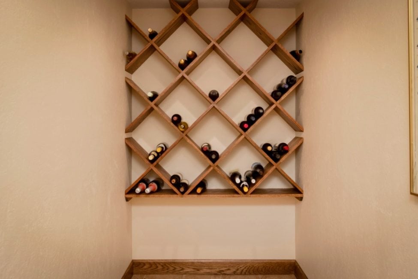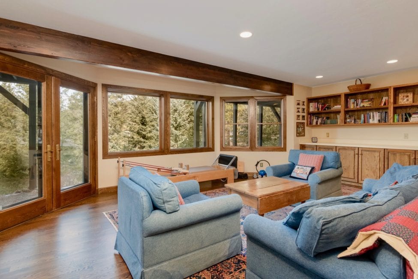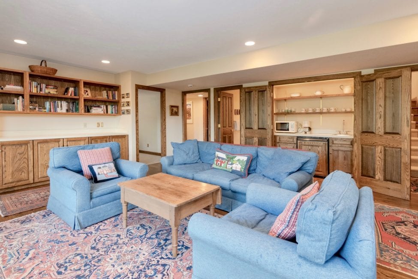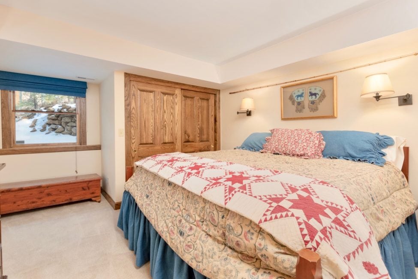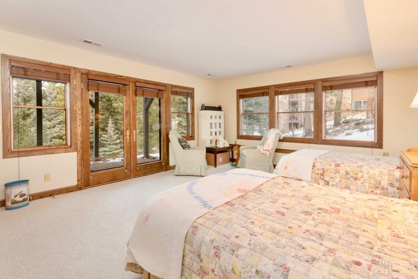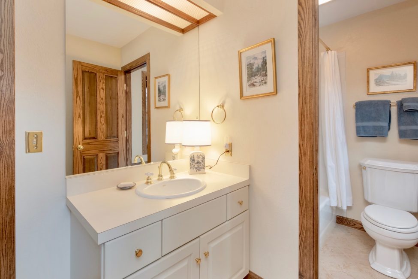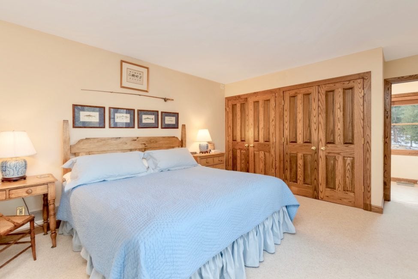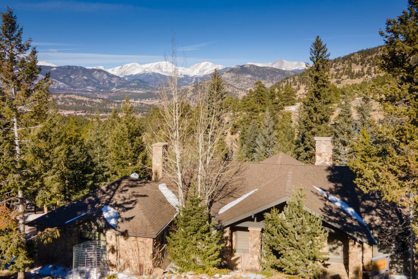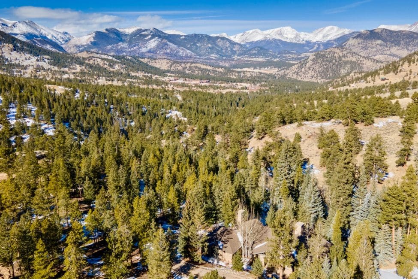Panoramic snow-capped mountain views saturate each living and bedroom of this tastefully updated 4,032 sf luxury estate. Privately located at 8,400′ elevation, “Timberhill” welcomes visitors with a gently sloping concrete driveway, professional landscaping, carved bear w/trout sculpture, native moss rock and rustic timber framing. Inside, rustic timber frames, rich oak flooring, moss rock, granite countertops and high-end appliances punctuate this noble traditional mountain home. Main level features attached 2-car garage, utility, kitchen, den, great room, powder bath and the master suite – all on one level. Below, 3 additional, a large family room with wet bar is flanked by the wine-tasting room, wine cellar, spacious mechanical room, 3 additional bedrooms and 2 full bathrooms. Central Air Conditioning! Accessible year-round, Windcliff Estates is a private enclave of 157 private residences, second homes and vacation rental homes with on-site full-time professional management.
SOLD! 3421 Eaglecliff Cir Dr
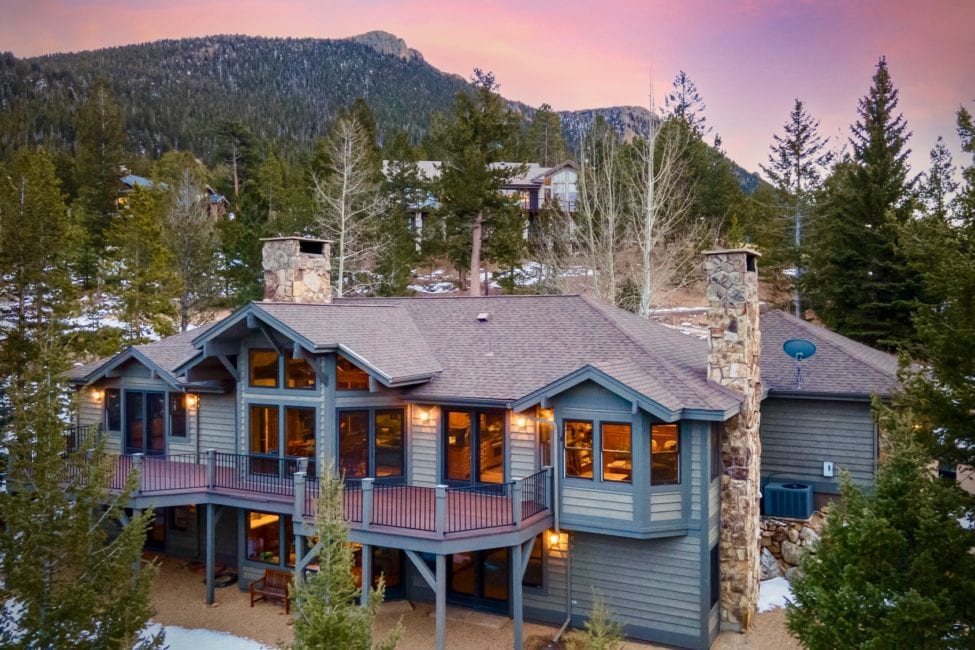
Address
3421 Eaglecliff Cir Drtype
Sold!Price
$1,463,000property attributes+
- property id
- county Larimer
- city Estes Park
- zip 80517
- price $1,463,000
- bedrooms 4
- full bathrooms 3
- half bathrooms 1
- construction size 4032 FT
- lot size 29067 FT
- agent Rich Chiappe
property description+
Windcliff Estates is just 4 miles from downtown Estes Park. Accessible and maintained 365 days-a-year, the Windcliff roads leading to your mountain dream home are some of the best designed and maintained in the Estes Valley: wide enough for two large trucks to pass throughout their entire 6 miles. 2 miles up Windcliff drive, the roadway arcs past a secluded stretch of the 5th subdivision of Windcliff Estates where only a handful of single family homes sit secluded and privately on their homesites. If it wasn’t for the stone chimneys and the beautiful carved wooden sign visually confirming your arrival at “Timberhill,” you might not even have noticed this grand estate home below the roadway. A gently sloped, reinforced concrete driveway is flanked by professional landscaping. Bear with Trout – a carved stone sculpture by Cripple Creek, Colorado’s John Kessler assures you that you are in the right place and this place is SPECIAL.
The oversized garage door (18’w x 8’h) is clad craftily with cedar and wrought iron details and opens to reveal a generously sized garage with plenty of natural light assisting your vehicular docking. Luckily, Timberhill offers one-level living. One needs only step up two steps from the garage to the utility room to transfer the groceries from the car to the large pantry just within. The panel-matched subzero refrigerator is just around the corner. Just a dozen steps from the garage and all the groceries are in their place.
Slide the kettle onto one of the 6 LP gas burners on the 36″ Wolf range to prepare the tea. The kitchen offers granite countertops capping beautiful custom ash cabinetry. Even the dishwasher blends in with its matching panels. This kitchen was built to be lived in. Only the sink populates the left counter/eat-in bar. Beyond is the den its 9′ ceiling trimmed with custom timbers. The view pulls your eyes through the room and out to the back range where you will be entranced by the snowy peaks of Stones Peak to the left and the Mummy range straight ahead. To the left, sap snaps and pops as the moss rock fireplace burns warm and heats your soul.
A pair of fully glazed patio doors draw you outside where nearly 500 square feet of composite decks were recently installed anew. There is no denying the presence of “Teddy’s Teeth” – the rock formation up and to your right which crown the peak of Rams Horn Mountain that stands ever sentinel over the 255 acres of Windcliff Estates. Straining, perhaps see a few neighboring homes beyond the mature, tall, native pines and aspen trees. It’s both good to be in a friendly neighborhood and simultaneously secluded in your own private estate. Timberhill offers a perfect balance.
Back inside, an oak-trimmed doorway invites you into the great room where a wall of windows brings the views and light into every detail of the space: rich timber framing, moss-rock, and custom cabinets that flank the main wood-burning fireplace. There is plenty of room for both dining and living functions in this generously sized, approximately 20′ x 25′ room.
Another oak-trimmed doorway brings you to the master suite with nearly 300 square feet of bedroom with patio doors to the deck and windows spanning two walls. The ensuite features two closets – one a 8′ and the other a walk-in – private water closet, and tiled bathroom with a soaking tub beneath two wood-framed Pella windows bringing light and life into the space which includes a separate, 16 square foot glass and tile shower. The half bath for the entry foyer “Jack and Jills” with the master bath to offer additional fixtures.
The Entry Foyer provides a wide, oak stairway with carpet runner down to the lower level where the home’s coup d’gras opens to the left of the bottom stair: The Wine Tasting Room with Wine Cellar! These spaces are a blank pallet for your wildest Oenophelial desires (that’s “love of wine” by the way 😉 – there is plenty of space (over 240 square feet!) for your racks, perhaps an Italian farm table, charcuterie accoutrement and mood lighting! But we digress…
A large family room is flanked by all 3 lower bedrooms two of which share a hall bath while the 3rd offers an ensuite bath. There is no need to leave the family room for a beverage morning or night as both can be provided by the wet bar where there’s plenty of room for coffee, espresso, chilled and mixed beverages and liquor collection all. The window wall of the Family Room offers patio doors that allow you to walk out into the land where you’re saturated in rarified air at 8,400′ elevation and amidst towering pines and aspens as far as the eye can see.
Through the family room is hidden a mechanical room of uncommon scale where the owners care of this home is most evident: the furnace and air conditioner are both under 6 years old, the whole-house humidifier less than a year old and the two 50-gallon water heaters were both installed new in 2020! The home’s active radon mitigation system and an additional closet offers additional storage for myriad purposes.
Homes like this one simply do not come available very often with its high-end design, luxury finishes and recent aesthetic and mechanical updates, this house is indeed a rare truly, “move-in-ready” custom luxury home. Much of the furniture and furnishings may convey. This is an uncommon opportunity to buy and simply bring your suitcases. No moving required! If this home interests you or someone you know, please do not hesitate, we are seeing historically low inventory of available homes in the Estes Valley. The last Windcliff home I helped put under contract had 3 offers sight unseen within 2 days of listing. If you like what you see, call Rich TODAY! (970) 586-2181


