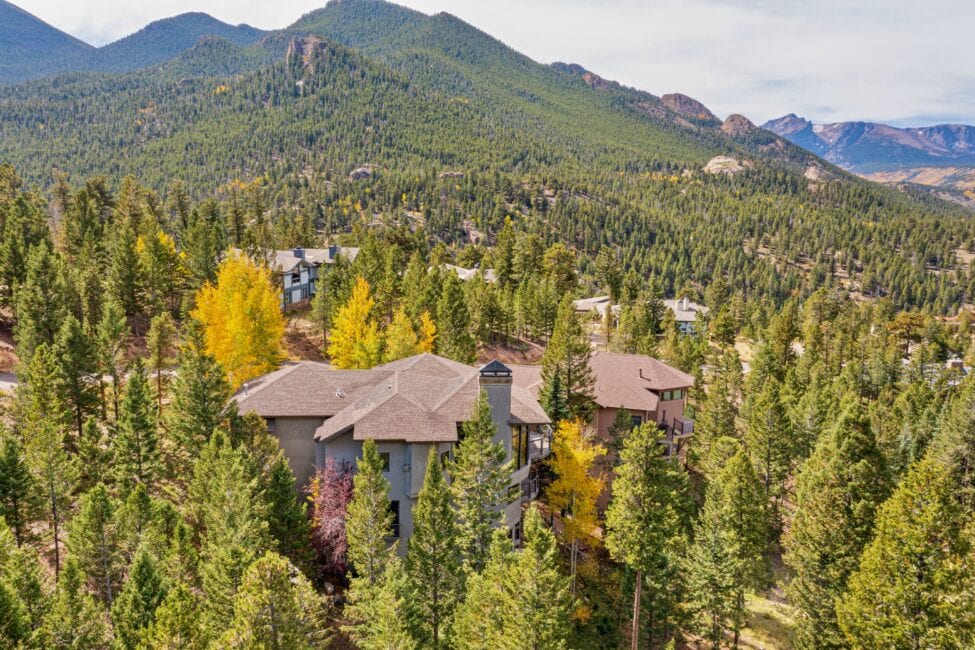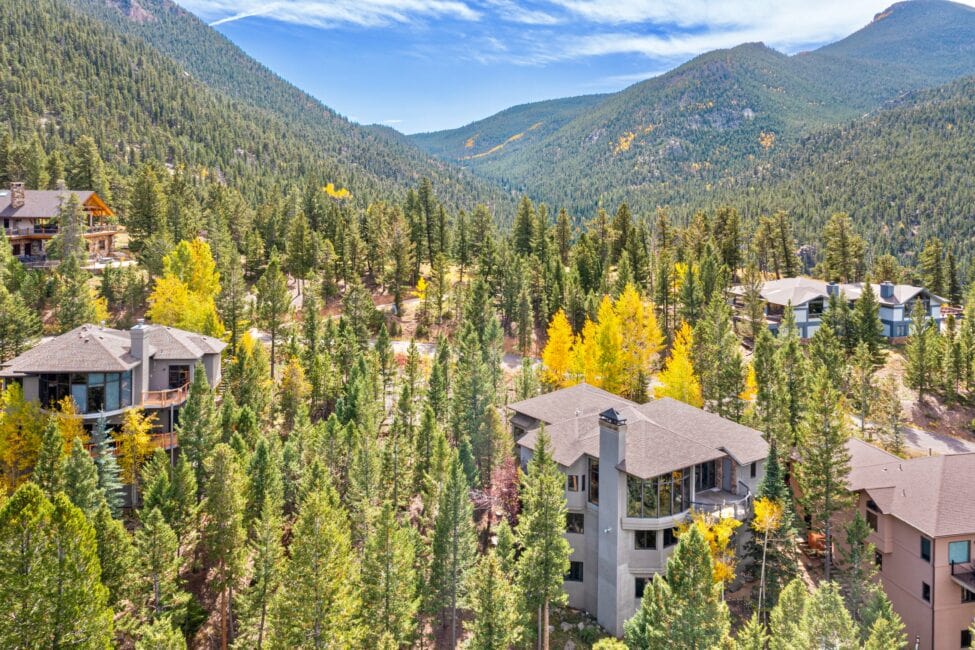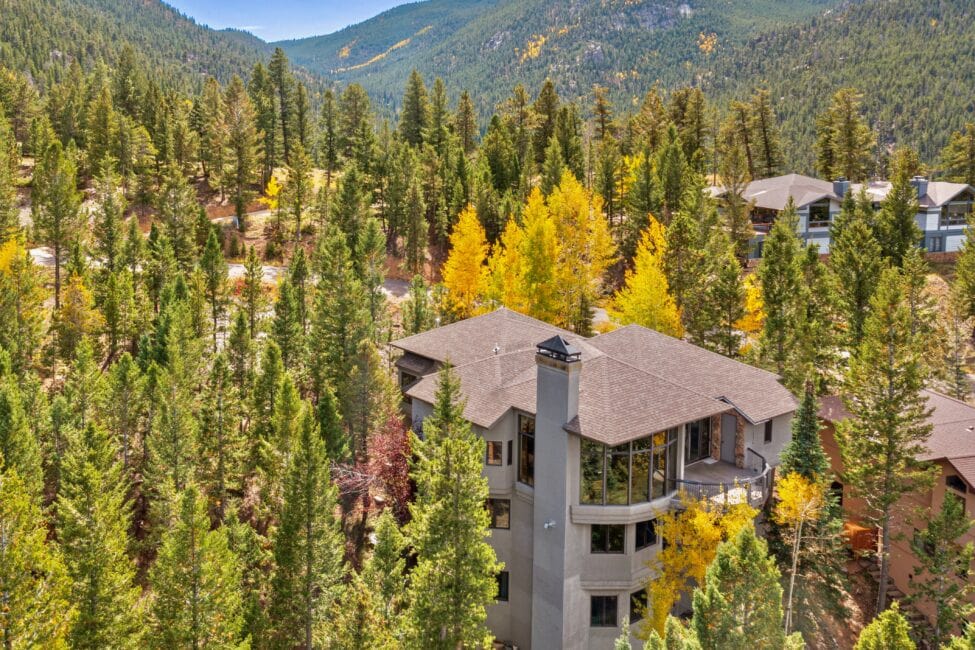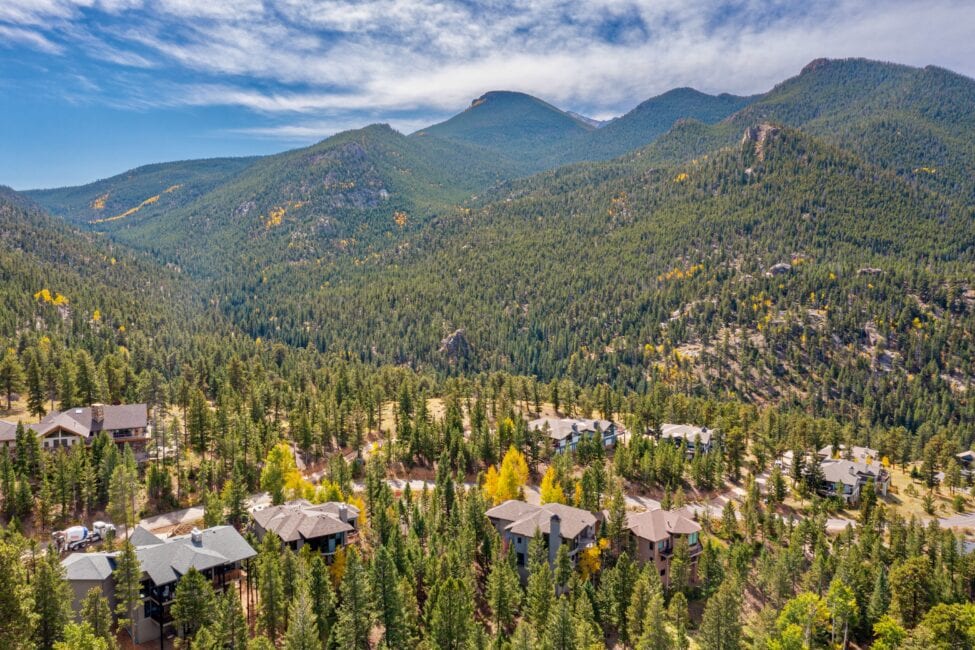Welcome to “Serenity” at 3434 Eaglecliff Circle Drive in Windcliff Estates of Estes Park, Colorado!
Words fail to sufficiently describe the panoramic mountain views of this incredible custom luxury mountain home. From the moment you drive up as you walk through the majestic custom hardwood front door, your soul will be drawn to views the likes of which are unrivaled in all of North America!
Floor-to-ceiling windows draw you to the magnetic pull of the seemingly endless views of snow-capped mountains spanning from Halets to the West to Mummy Mountain to the North. This is Front Range living with endless snowcapped Back Range views of the Continental Divide.
High-end finishes, materials, innovative, timeless design and luxury amenities abound througout this Jim VanderVorste designed 5,200 square feet, 4 bed (all ensuite baths), 5 bath, 2 car just 4.7 miles from the picturesque post card mountain town of Estes Park, Colorado and just 5.6 miles to the Beaver Meadows Entrance to Rocky Mountain National Park by car. But by foot, the border of RMNP is a mere 60 yards away. Windcliff’s private trailhead into RMNP Aspenbrook Trail is just another 120 yards away!
Windcliff Estates is a private residential enclave of 160 privately owned custom-built luxury residences on the sunny westward slopes of Rams Horn Mountain. Close enough to the shopping and quaint shops of Estes Park – one of Colorado’s most visited mountain towns – but far away from the noise, hustle and bustle of flatland city living!
Windcliff is conveniently located just an hour and a half from Denver International Aiport, just 70 minutes from Northern Colorado Regional Airport, 60 minutes from Pearl Street Mall in Boulder, 65 minutes to the ski slopes of Eldora Resort, 70 minutes from Old Town Fort Collins and 55 minutes to the heart of Loveland’s retail and dining areas and far, far away from I-70! Estes Park itself offers everything needed to enjoy convenient luxury mountain living with two grocery stores, great dining and shopping and a read down-home, approachable mountain community.
The home’s nearly flat & level stained and stamped concrete driveway is a truly rare luxury in the steep mountain community of Windcliff! The garage door is oversized (8’ x 18’) and the garage is insulated and heated and even features a “cargo hatch” to the workshop below!
Upon approach, you’ll be greeted with stunning exterior details featuring stone and stucco columns, carefree cedar and hardwoods, brass driveway ballusters capped in maintenance free copper, copper gutters and high end touches. Exquisite ironwork flanks the driveway, entrance porch and massive front windows. What you won’t notice are the buried utilities including the buried 1,000 gallon propane tank serving the home’s gas utilities.
Stepping inside, your attention will be drawn to the floor-to-ceiling windows that comprise architect Jim Vandervorste’s “Edgeless Design” concept. You’ll feel the pull of the panoramic view as you pan your sight from Hallets peak to the West to Mummy Mountain to the North.
Peeling your eyes from the view, to your left is a one-of-a-kind William Ohs designed Tuscan themed kitchen with separate butlers pantry through the massive walk-in pantry in moss rock arched wall. Meile, Subzero, Bosch and Wolf appliances (one of the nicest LP stovetops in Windcliff!). Large glass sliders offer access to the home’s curved dining deck also fitted with maintenance free Trex decking, brass ballusters and copper rail caps.
Inside, the massive living room features soaring ceilings and stone gas faireplace. All of the upper floor is heated both with in-floor radiant heat, forced air heat, air conditioning, and a whole-home humidifier and filtration systems. All lighting throughout the home is dimmable with programable scenes.
The Primary Bedroom Suite is just off the living room and also steals those same panoramic mountain views through oversized double doors to the Living Room. A 2-sided gas fireplace offers instant heat to the bedroom and a reading nook flanked by mountain views. Just off the Primary Bedroom is a Custom-designed closet system and the Primary Ensuite Bath. Travertine, marble and glass offer luxurious, familiar high-end finishes. Glass and tile frame the steam shower. The luxury jetted tub allows one to soak in the warmth of the water AND the private mountain views through the large picture window.
Adjoing the primary bath is the utility area with washer, dryer, sink and custom cabinetry. The utility room opens to a small hall between the garage and the entryway which features the top of the home’s travertine stairs to the next floor below. Just off the top of the stairway is a powder room.
Descending to the 2nd floor below accesses the home’s Family/theater room with electric screen and projector and pellet fireplace, private study and two bedrooms each with their own propane fireplaces and private ensuite bathrooms. The second floor also featues redundant heat (in-floor LP boiler AND forced air heat) and air conditioning and offers access to the massive heated workshop and a mechanical room housing many of the home’s mechanical systems.
Descending another flight of carpeted stairs to the lowest floor reveals the fourth bedroom with ensuite private bath featuring a Cedar Lined Sauna, steam shower and double vanity. The lowest floor also offers central exercise room with stained concrete floors, a hobby room with large storage room and the home’s pièce de résistance: a private wine cellar and tasting room featuring backlit onyx counters, banquet seating for six, granite service counter with sink, dishwasher, wine refrigerator and ice maker. The custom ironwork and handlaid moss rock provide the finishing touches to this exquisite space you and your guests will never want to leave and with storage for 732 bottles in cellar racks, 108 bottles in the lit glass display case and 30 bottles in the wine refrigerator, why would ANYONE want to leave!? Being below grade, all wine is kept constantly naturally cooled at the optimum temperature for long-term caring storage.
Outside, the grounds feature professionally designed/maintained landscaping with waterfalls, water features and native fire resistant aspen trees. The large heated workshop below the garage provides walkout access to the whole-home back-up LP generator and air conditioning condenser unit.
The home was constructed with only the best building systems including high R rating extreme insulation, low e2 glass, Dual security systems, 1G+ Internet and the only steel I-beam cantillevered decks in Windcliff with provide views unobstructed by columns and permit the homowners to leave their bird feeders out without concern for furry wildlife who have no columns to climb to either deck.
This is the first time this home been for sale. The loving owners meticulously maintained and continuously upgraded this home. This is your opportunity to buy a home that would easily cost $3.5M-$4.0M to build equivalently today. Some furnishings will convey to facilitate move-in and use upon closing. This home is ready for you to move in today and provide your family the NEXT 20+ years of family memories.
Call Rich today to schedule your private showing before this home hits the MLS again in Spring.















































































