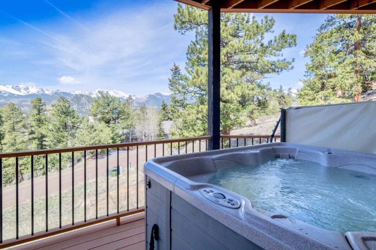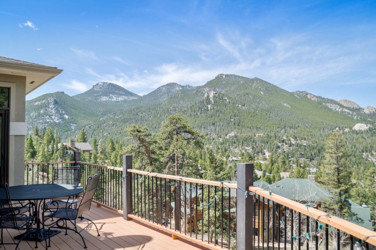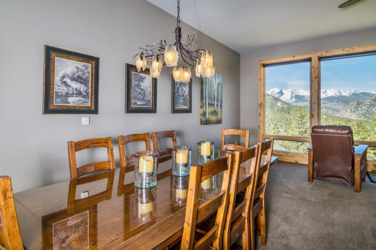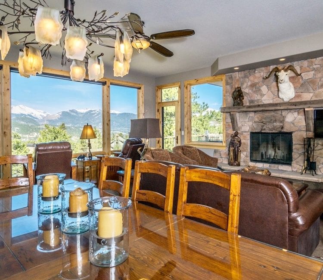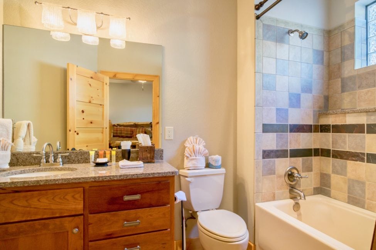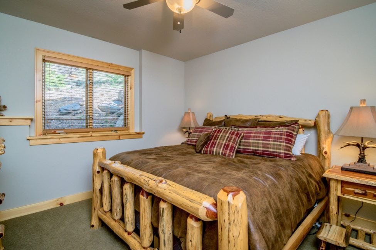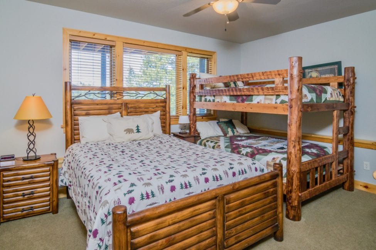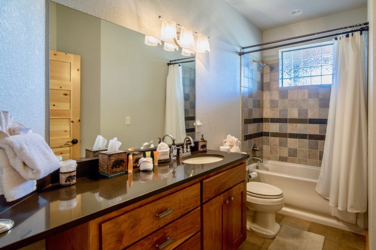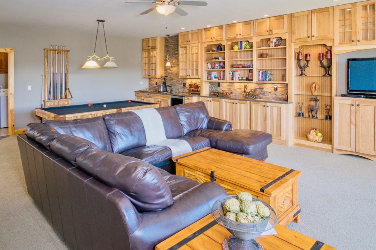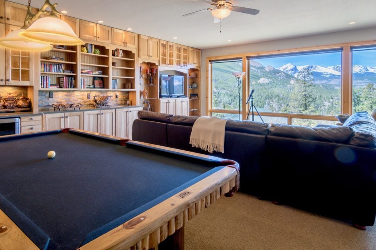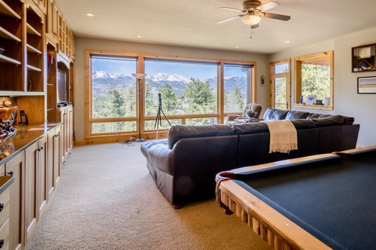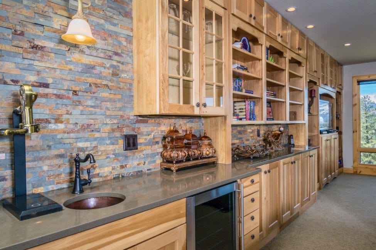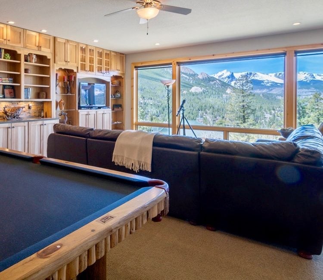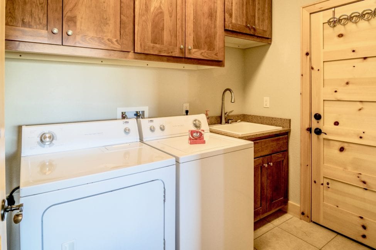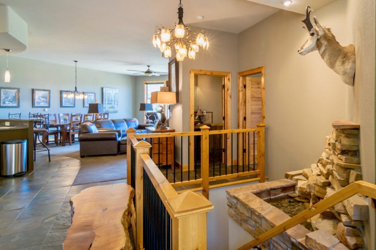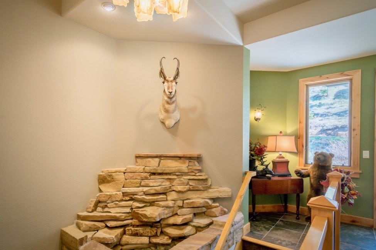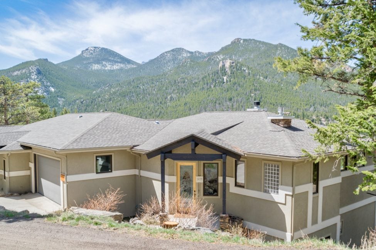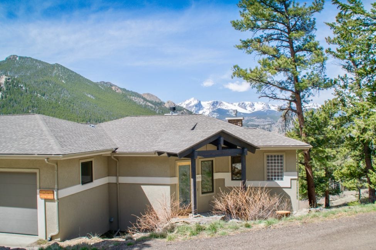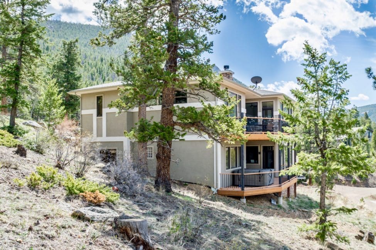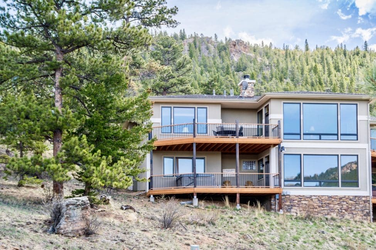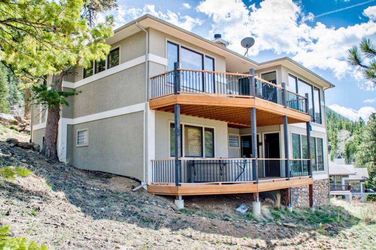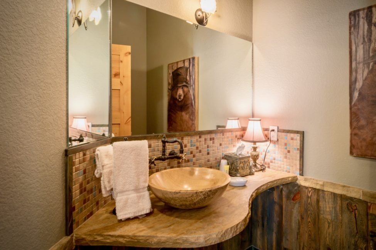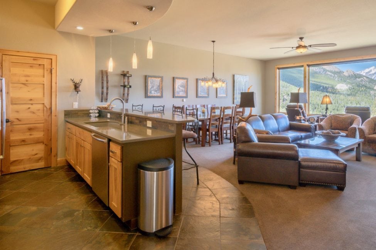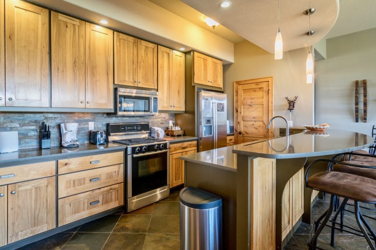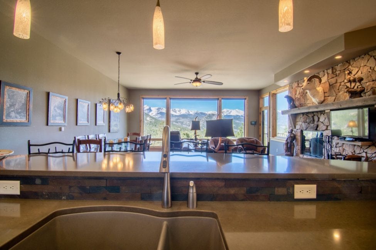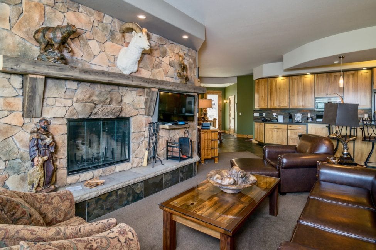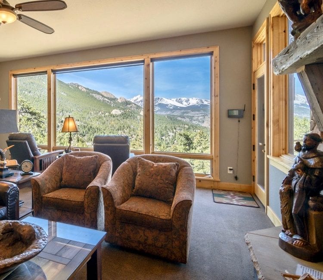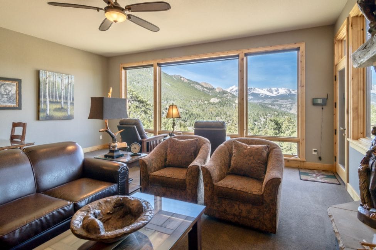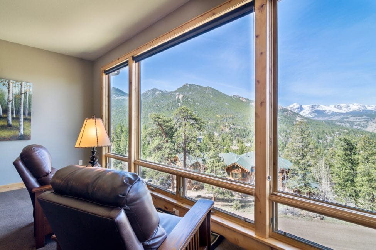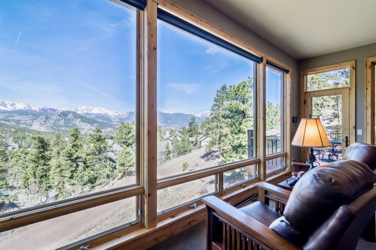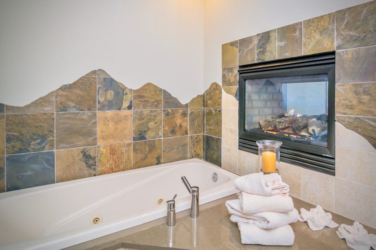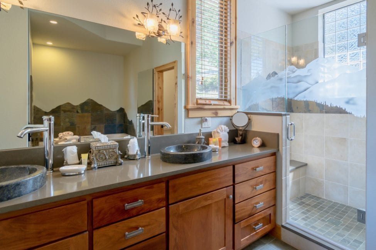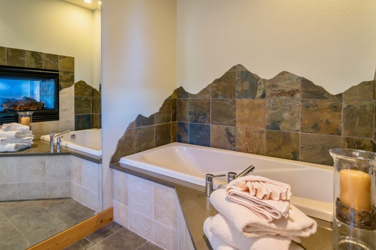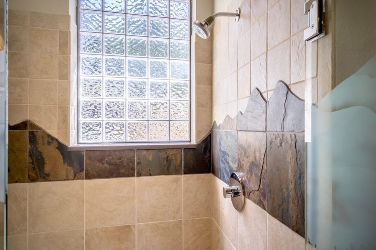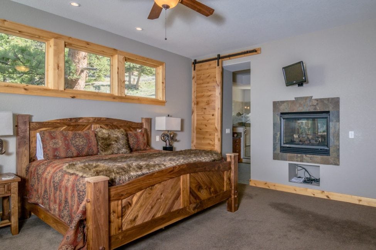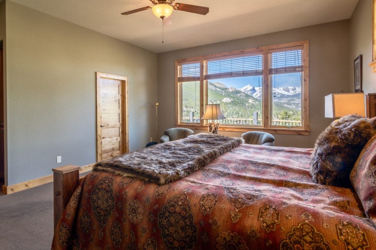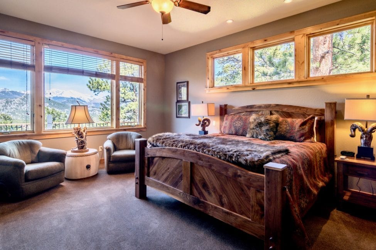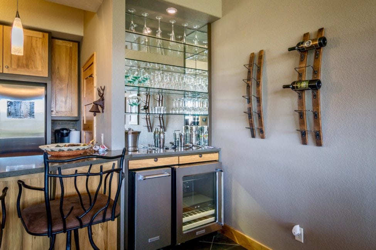1439 Jungfrau Trl D – Features and Description
Panoramic views of Continental Divide from Tahosa Valley, Meeker, Estes Cone and Thunder Peak to the South; Hallets Peak to Stones Pass the West; and the Mummy Range to the North
Custom-designed and built by Darling Enterprise in 2008
3,400 square feet (Tax Assessor Records)
3-Bedroom, 3-1/2 Bath, 2-Car Attached Garage with Heated Floor
2-Levels w/Main-Level Owners’ Ensuite
Hot Tub ( July, 2018)
In-floor radiant heat (LP) slate floors and carpet throughout
In-floor radiant heated garage
Split-unit Air-conditioning serving main level living and owners’ ensuite bedroom
Knotty alder trim throughout
Stacked sandstone water feature in entry
Large owners ensuites on each level
Gas fireplaces in each bedroom 1Beautiful mountain inspired tile work in bathrooms
Steam shower in lower owners ensuite
Lower laundry room with hardwood cabinetry and locked owners storage
Large lower family room with pool table, wall-to-wall cabinetry, media center, wet bar with undercounted beverage center and stacked stone backsplash
Lower covered deck with hot-tub
Sunny upper deck offers alfresco dining with stunning panoramic views
Southerly views from Tahosa Valley, to Meeker, to Estes Cone, to Thunder Peak and yes, that is indeed Longs Peak peaking through between them!Soothing interior colors
Luxury mountain decor
Stainless steel appliances
Knotty alder cabinetry
Quartz countertops
Kitchenaid under counter ice maker and beverage center
Stone fireplace with rustic, weathered-cedar mantle
Description of 1439 Jungfrau Trl D
1439 Jungfrau Trl D is the northern half of a luxury duplex townhouse of extraordinary character. Built in 2008 by Darling Enterprise with exquisite detail and attention to detail, this duplex home was craftily designed to provide surprising privacy and seclusion in the highly sought-after 5th Subdivision of Windcliff Estates. Less than 300 feet from a common boundary with Roosevelt National Forest and Rocky Mountain National Park, this home is perfectly situated to offer unrivaled views of the Continental Divide to the west; Tahosa Valley, Meeker and Estes Cone to the South and the Mummy Range to the North.
A short, shallowly-sloped driveway connects the home’s private, attached, 2-car garage to Windcliff’s impeccably maintained private roads. Stepping inside this mountain home masterpiece, you are greeted immediately by a symphony of epic views through generous glazing, etched glass, slate, rock, tile, alder trim, and modern hues — all in perfect harmony. The powder room near the front entrance is worthy of a picture in any architectural review with its stone vessel sink, live edge stone countertop, weathered wood wainscot and custom tile work. A bubbling stacked stone water feature brings nature inside and contributes some humidity from the dry rarified air at 8,300’ elevation.
The fully appointed kitchen at Garlands’ Alpine Lodge is the kitchen of your dreams. Stainless steel appliances and every essential tool of the culinary trade are at your disposal. The eat in bar leads to a side bar supplied with under counter ice maker and beverage center.
The dining area is illuminated with a frosted glass and oiled bronze chandelier.
The air-conditioned main-level living area boasts west windows focused directly on the mountains. A sturdy wall of limestone anchors the living space with oversized couches embracing the fireplace and recliners focused directly at the mountains. The wood-burning living room fireplace with its massive mantle of time-weathered wood are set at the ready to warm the chill of the mountains year-round.
Outside the living room’s wall of glass, the west deck is outfitted with a gas grill, outdoor dining set and seating situated to make the most of the incredible views.
The air-conditioned main level owner’s ensuite bedroom is designed on a generous scale with a large bedroom, expansive bathroom and cavernous walk-in closet. Equally massive are the panoramic views offered by the large bedroom windows. The raised, see-through LP fireplace is positioned for enjoyment whether you are abed or adrift in the Jacuzzi hot tub.
Downstairs, the large family room features plenty of space for a large-screen HDTV home theater, library, curio gallery, wet bar with beverage center and a full-sized pool table leave room for a large family cadre to spread out, relax and entertain. Just outside on the lower deck resides a hot tub focused on the views all around. The lower ensuite bedroom welcomes a woodland view at morning’s first light while the third bedroom offers over-sized twins and a full bath round for guest accommodation.
Vacation Rentals
1439 Jungfrau Trl D is a licensed, active and highly successful vacation rental. Buyer to sign Exclusive Right to Rent with Windcliff Homes, LLC. The Windcliff vacation rental program has been continuously operated for 51 years exclusively for homeowners in Windcliff Estates. The office is located on-site at the entrance to Windcliff and is owned and operated by Windcliff residents Rich and Deborah Chiappe. Windcliff staff members are available to assist homeowners and guests seven days/week, 365-days/year. The program offers high-touch, high-class luxury accommodations for owners of luxury second homes exclusively in Windcliff Estates. Each year, more than 70% of Windcliff’s rental guests are either former guests or word-of-mouth referrals from former guests assuring the highest quality renters and maximum rental performance.
1439 Jungfrau Trl D is the highest-priced condominium vacation rental home in the Estes Valley and commands a premium for its high-end finishes, luxury amenities and unrivaled views of Rocky Mountain National Park and the Continental Divide. It competes with high-end stand-alone homes because of its artful design which provides privacy and seclusion despite the home being a duplex sharing a common wall. It is also one of the few vacation rental homes in the Estes Valley that offers air-conditioning. It is currently on-track to generate more than $15,000 in cash flow to its owners in 2021 net of all holding, management and operating expenses.Understanding Windcliff HOAs and Responsibilities
Typically, condominiums in Windcliff are members of two (sometimes three) homeowners associations that divide responsibilities as follows:
- *The Windcliff Property Owners Association (WPOA)
- Average annual water usage
- Community garbage storage and transfer facility
- Two full-time employees for daily maintenance of roads and all other Association assets
- Over five miles of private roads
- Three private water reservoirs (water purchased from the town of Estes Park, CO and distributed through Windcliff’s state-regulated private water distribution system)
- Four community sewer lift stations
- Mid-mountain maintenance and meeting facility
- Vehicles, Equipment
- Mailbox clusters
- Newspaper cluster boxes
The Windcliff Property Owners Association Board of Directors is comprised of elected members who serve at the pleasure of the membership lead by a 7 member elected Board of Directors, 4 appointed assistant officers and eleven committees. The board budgets for and establishes annual member assessments. For FY 2021 (June 1, 2020 – May 31, 2021), each home (or condo unit) is assessed $3,997 (plus any adjustment for actual FY’20 water use). Assessment invoices are typically mailed in July and may be paid in one or two payments.
- **The condo’s private condominium homeowners association (Chambord I Condominium Home Owners Association)
The condo association finances and operations are determined by the Chambord I Condominium Home Owners Association articles of incorporation, bylaws CC&Rs and record of amendments, but generally speaking, condo associations typically are operated by the members (owners of the condos) to perform the following responsibilities:
- Structure, Hazard & E&O Insurance (typically relates to common areas and “the inside walls outward”)
- Maintenance of the exterior of the structures (please read the particular condo’s documents to confirm what may or may not be included in that obligation for any particular condo association)
- Plowing and maintenance of any private driveways or roadways on condo property – but since ALL FOUR of the condominiums in Chambord I CHOA participate in Windcliff’s vacation rental program, all plows are managed by Windcliff Homes, LLC and billed to each unit’s vacation rental operating account.
- Spraying of trees and weeds on the condo property
- Maintenance of reserves and budgeting for needed association expenses and maintenance
- Tax preparation, filing and any operations expenses


