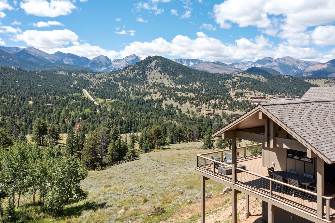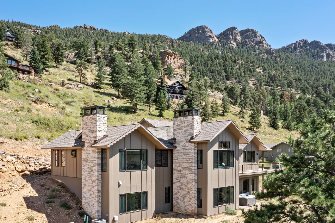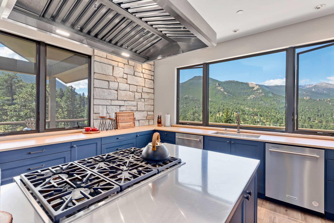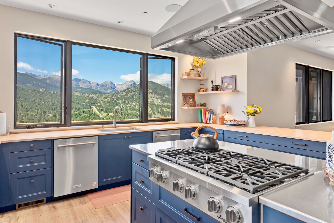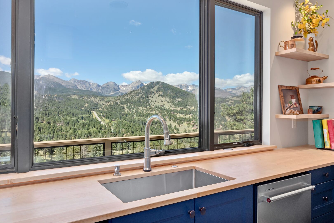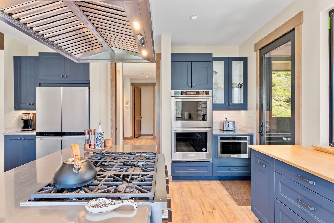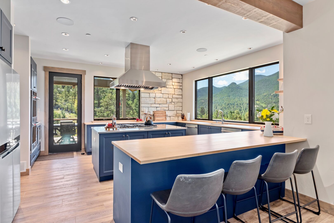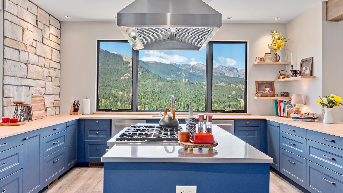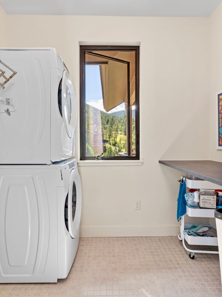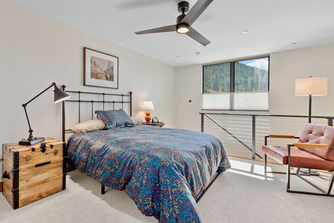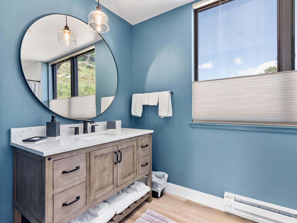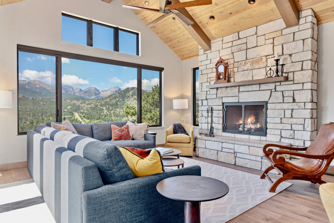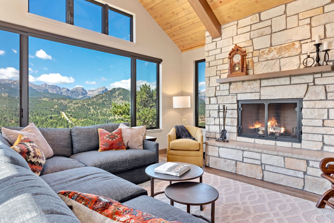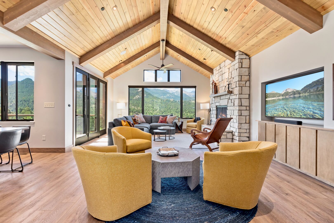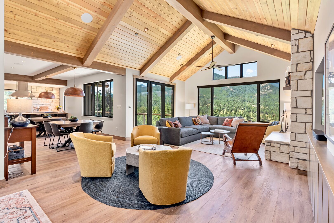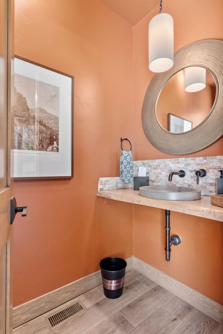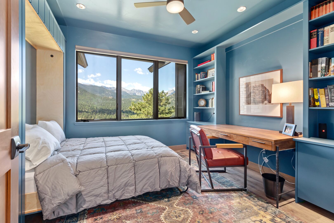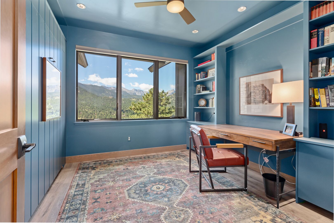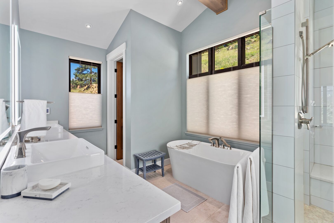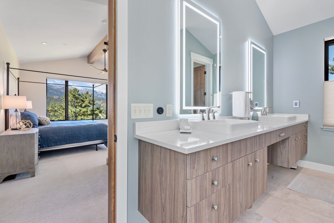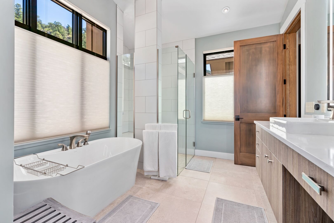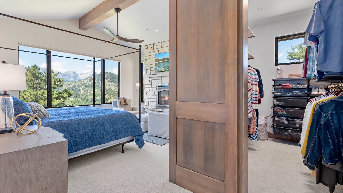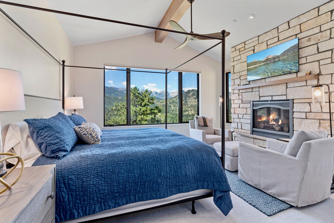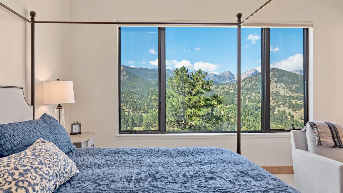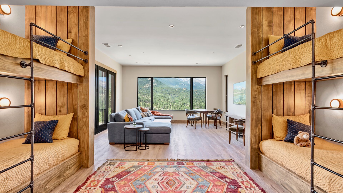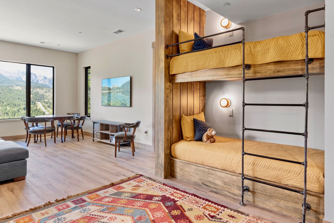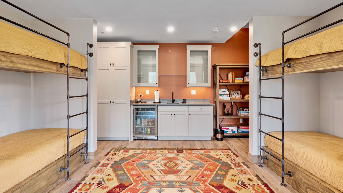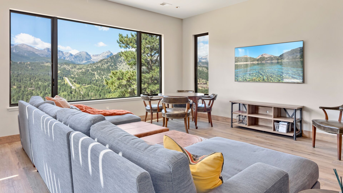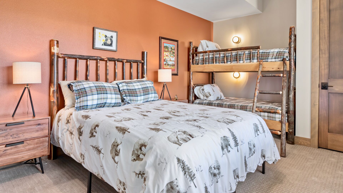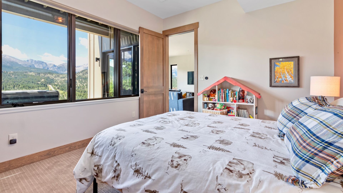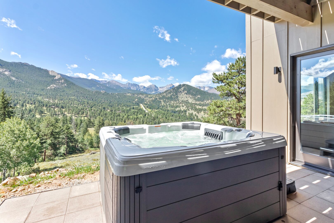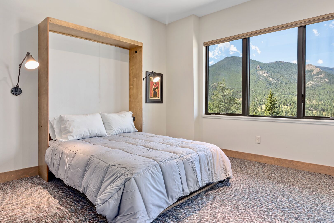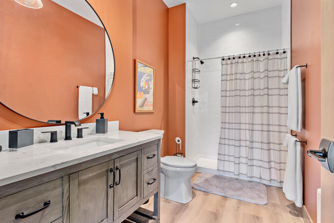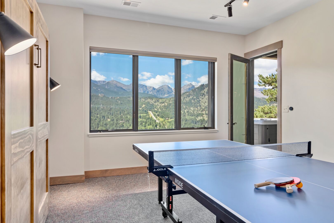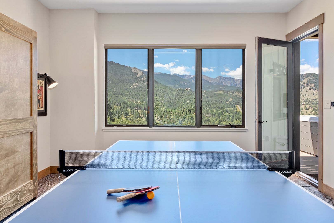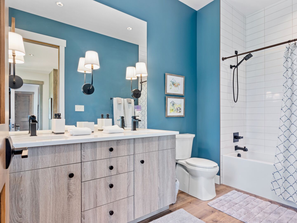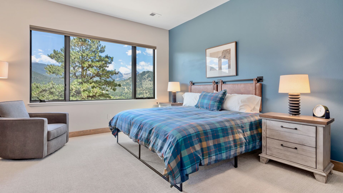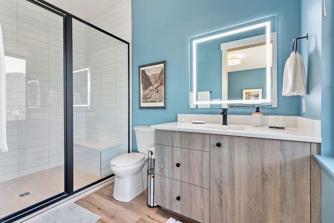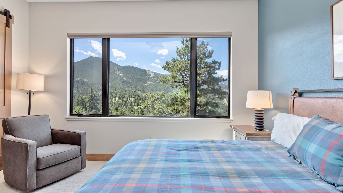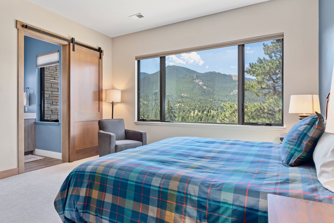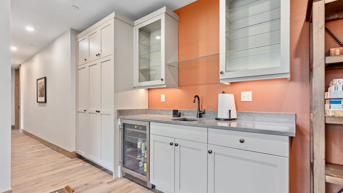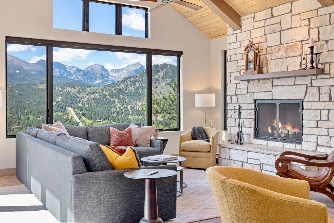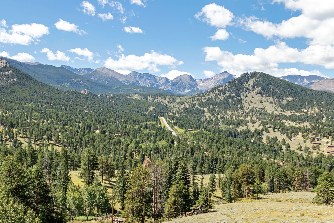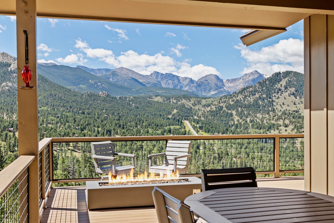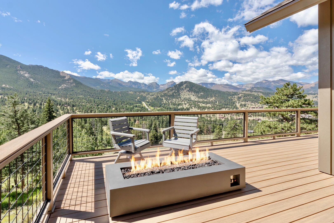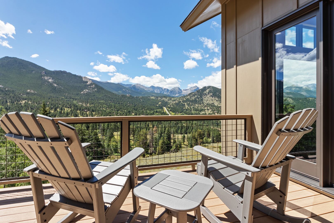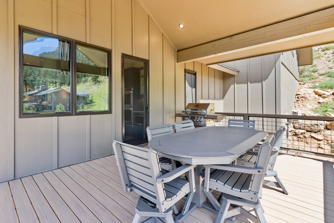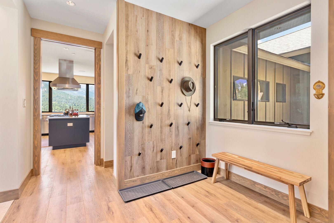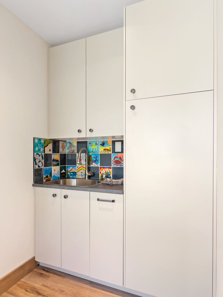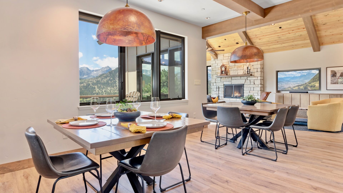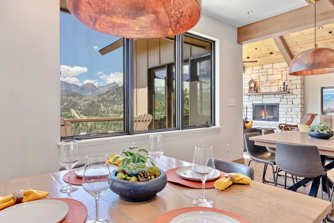Ask about multi-month discounts!
All utilities included!
Available for Mid-Term Rentals of 30-363 consecutive nights only.
A perfection of the rustic modern style completed in 2023, Clearview will awe with its soaring beamed ceilings and large windows pulling the panorama of the Continental Divide into every living space. Echoing the colors of the changing mountains, Clearview’s palette of gray blue, terracotta and saffron accented with the natural elements of wood, stone and copper, will surround you with the atmosphere of the Rockies.
Designed to accommodate either large gatherings or intimate ones, the main room features two living areas. Nestled in front of the Austin stone wood-burning fireplace is a deep sectional accompanied by a leather planters chair. In addition, four swiveling club chairs form a separate conversation grouping – or simply add them to the fireplace grouping for a multi-generational game of charades. Available to both settings is the large screen television on an articulating arm.
Open to the living area, the dining area features two 48” custom pedestal tables each with two 24” leaves allowing one to be used for ongoing games and puzzles while simultaneously allowing the other to be set for dining both large and small.
The spacious kitchen is a vacation in itself. From its large windows which connect with the mountains and the covered deck to its extensive maple countertops, stone wall, double dishwashers and double ovens, it will envelop all cooks and tasters in ease and beauty.
Corralling all the utility areas together away from the living areas, a large mudroom containing a laundry room, pantry, and utility sink along with a bench and ample hooks assist in storing all the muddy boots, outerwear, dirty laundry and staples for a hungry, active group.
Off the main room is the slate blue study with its large desk, custom built shelves and queen size Murphy bed with accompanying closet concealed behind paneled walls.
The primary suite echoes the main room with its vaulted ceiling, Austin stone fireplace and large windows but with a softer palette. A bronze four poster bed covered in a blue Belgian flax linen quilt is accompanied by two swiveling rockers and an ottoman in front of the gas fireplace. A large primary bath with radiant heat flooring, zero entry walk-in shower, stand-alone tub, toilet closet, and large double vanities create a mountain spa experience. A large walk-in closet completes the primary suite.
Downstairs is a large wet bar complete with beverage cooler serving another living area containing a dual chaise sectional, game table and large screen television. Also tucked away are four bunk beds each thoughtfully supplied with brass reading light, outlet and leather storage envelope for phones and tablets.
Referred to as the “Bear Den” is a bedroom with a custom made hickory queen and built in bunks off the living area with cozy bear motif flannel bedding. Accessible to the downstairs living area is a double bath with a tub/shower combination.
A hallway leads to a second large king bedroom and en suite bath with walk-in shower. A swivel chair with floor lamp creates a perfect spot for taking in the view or losing yourself in a good book.
Outside the living area is a covered patio featuring a 6 person hot tub with the same breathtaking views of the mountains enjoyed by each room.
Accessible from the patio is the recreation room which features a foldable Joola ping pong table which is easily stored in the large closet allowing for use of the queen-size Murphy bed and/or work out equipment. A large en suite bath with walk-in shower completes this space.
The final bedroom is located above the garage and is accessed from stairs leading from the mudroom behind the kitchen. It features a queen bed with bronze headboard, urban chic touches, reading chair and lamp and large en suite bath with walk-in shower. It is a getaway all its own.
Accessed from either the kitchen or the main living area, the expansive Trek deck is the envy of the neighborhood with it large covered section allowing for the savoring of the views in good weather or bad and protection from the afternoon sun. It is also the site of the large gas grill, out door dining table with 8 swivel chairs, two large rocking Adirondacks and 72” fire table.
Throughout the home you will find the historic photographic works of William Henry Jackson he created while documenting the trains and railroads of the Rocky Mountains adding to your total mountain immersion experience of Clearview.



 6
6 5.5
5.5 16
16 Beds
Beds Baths
Baths Secure Booking Experience
Secure Booking Experience
